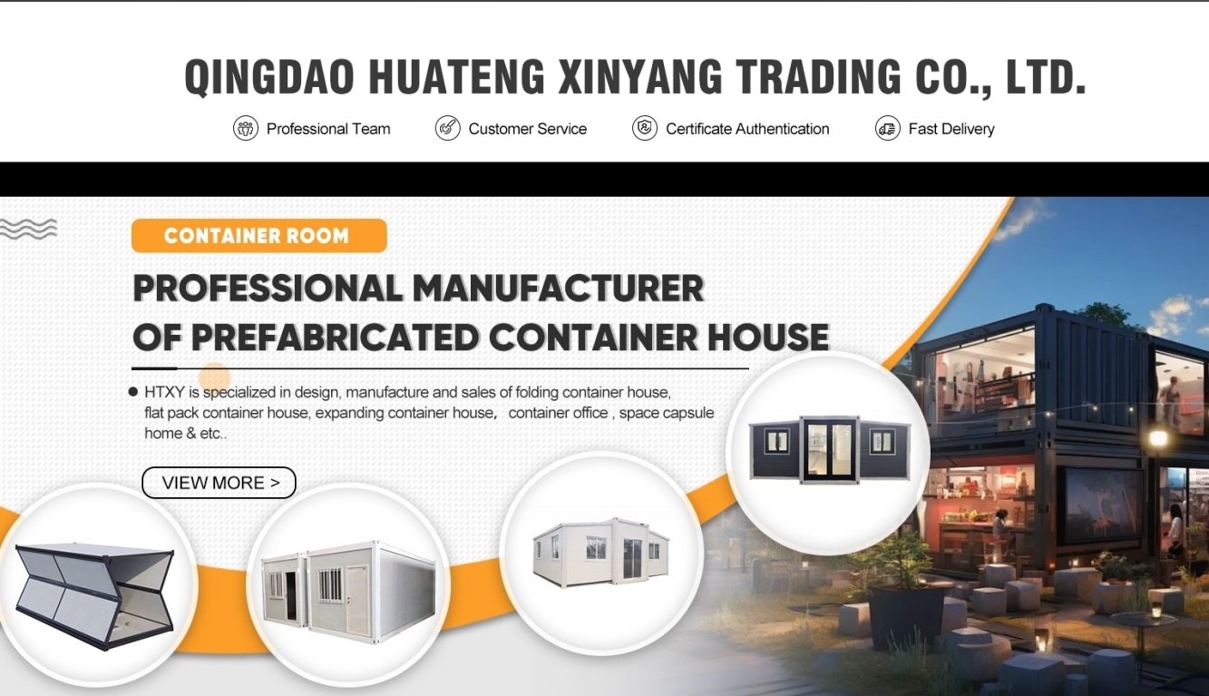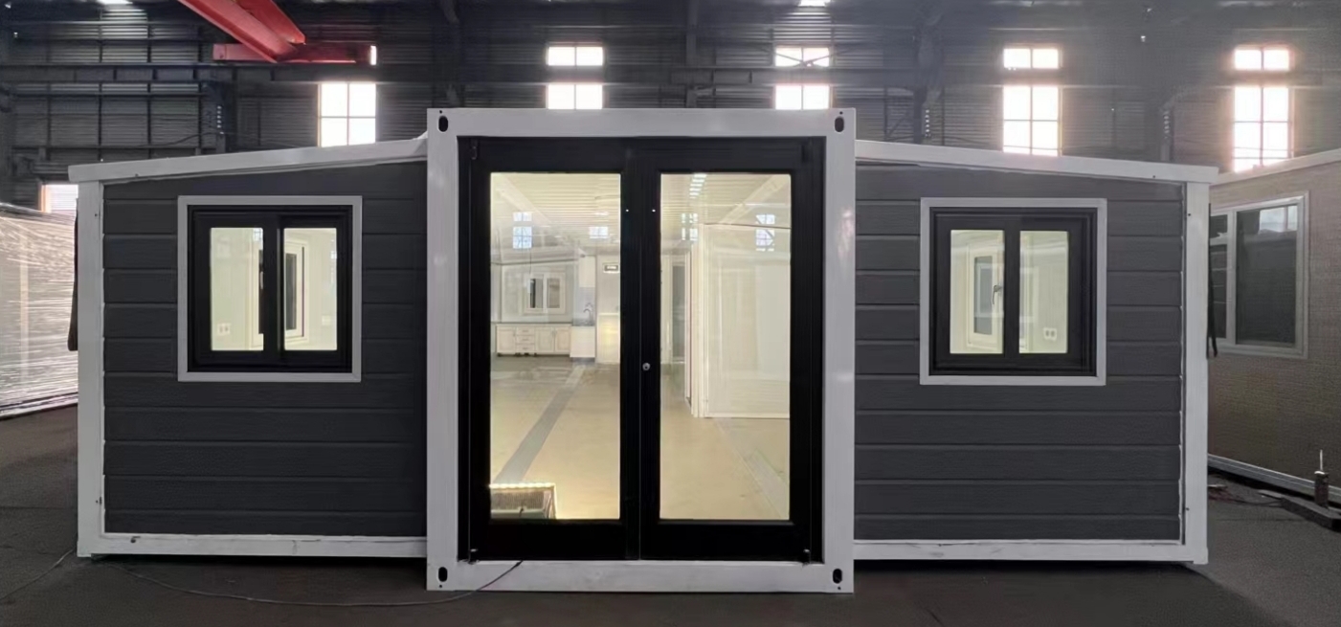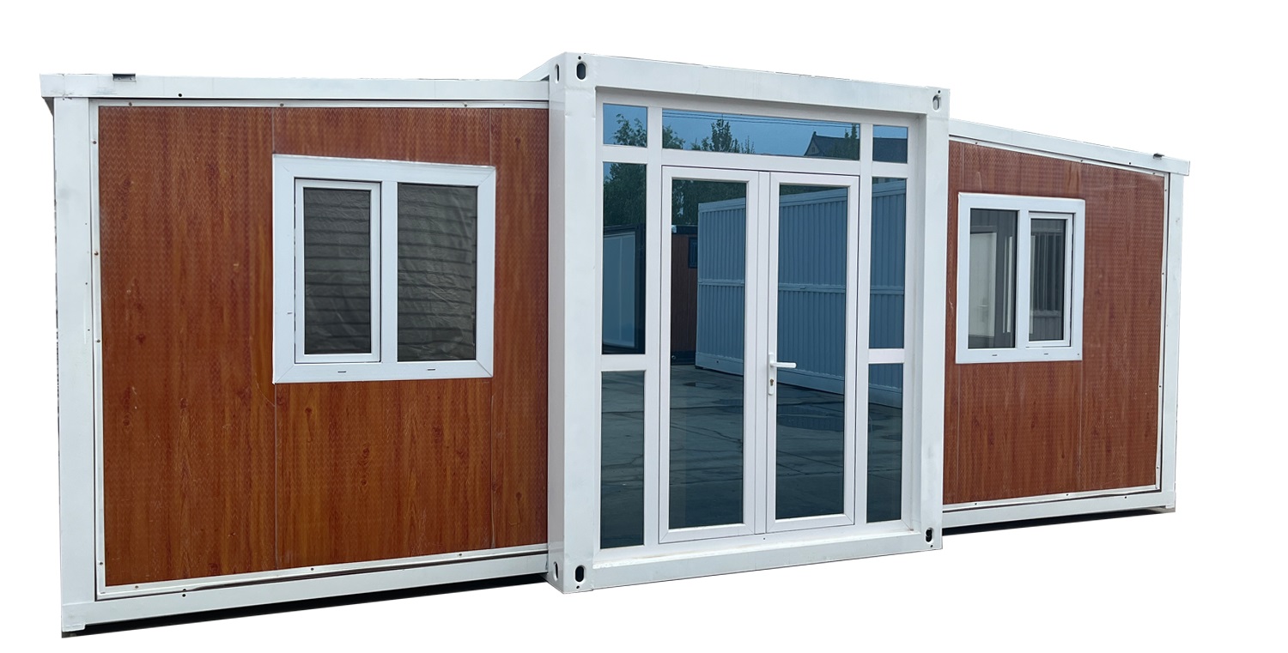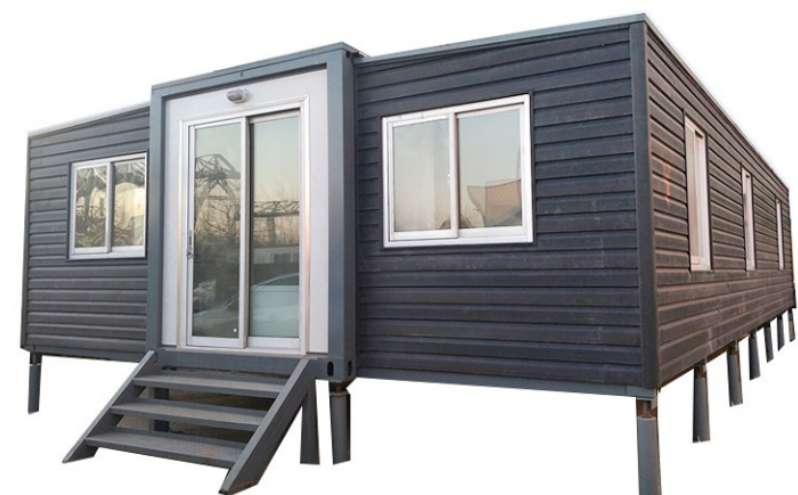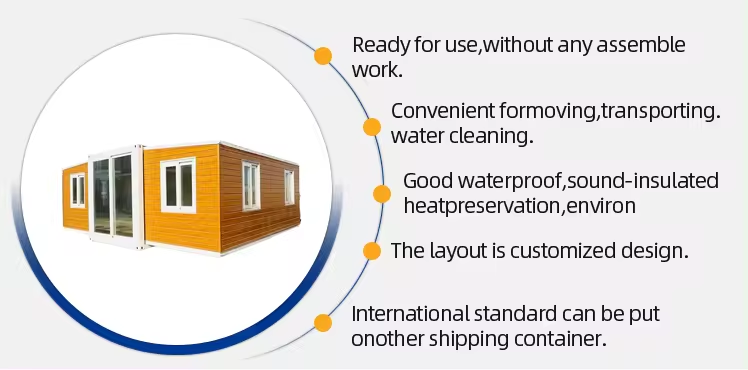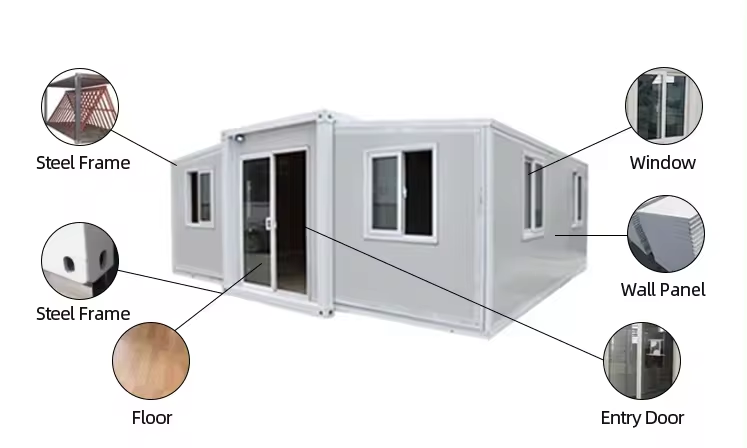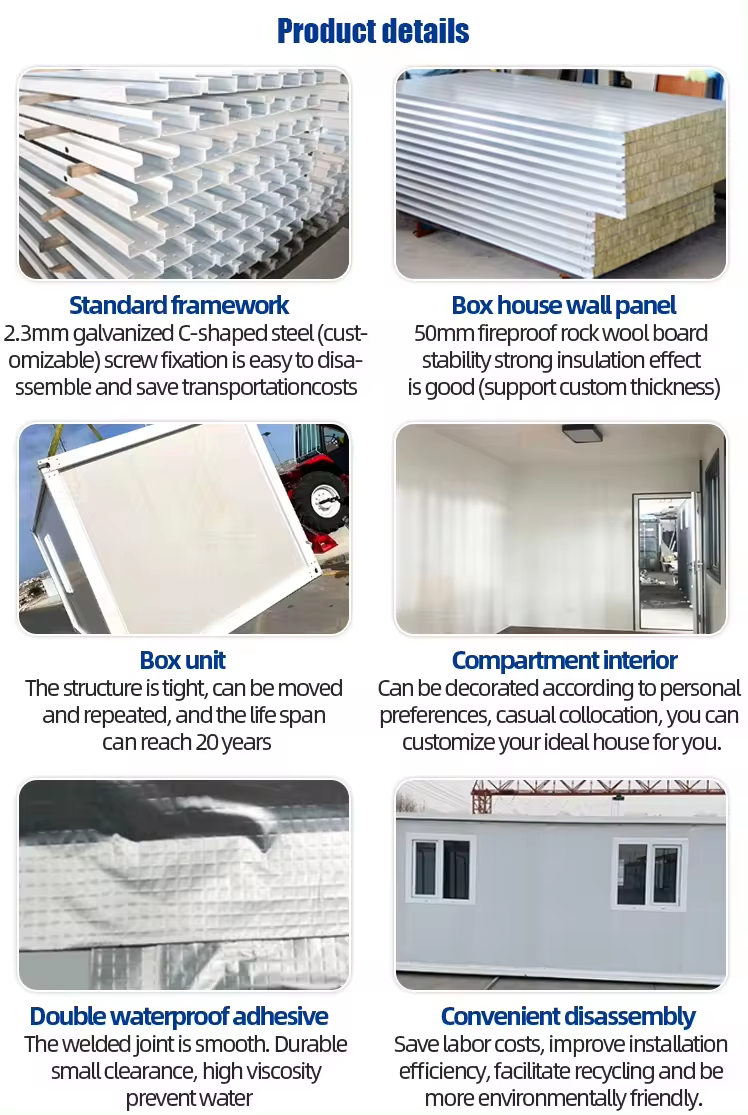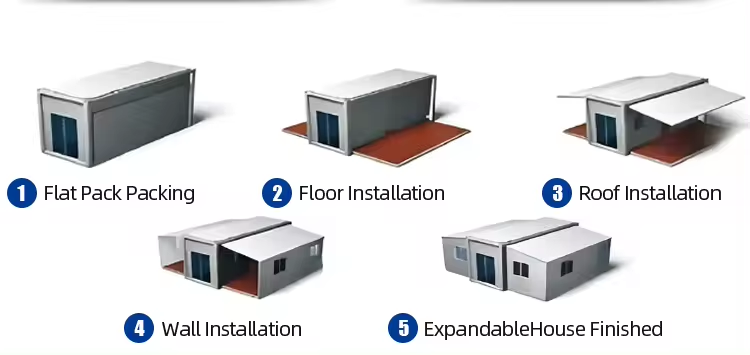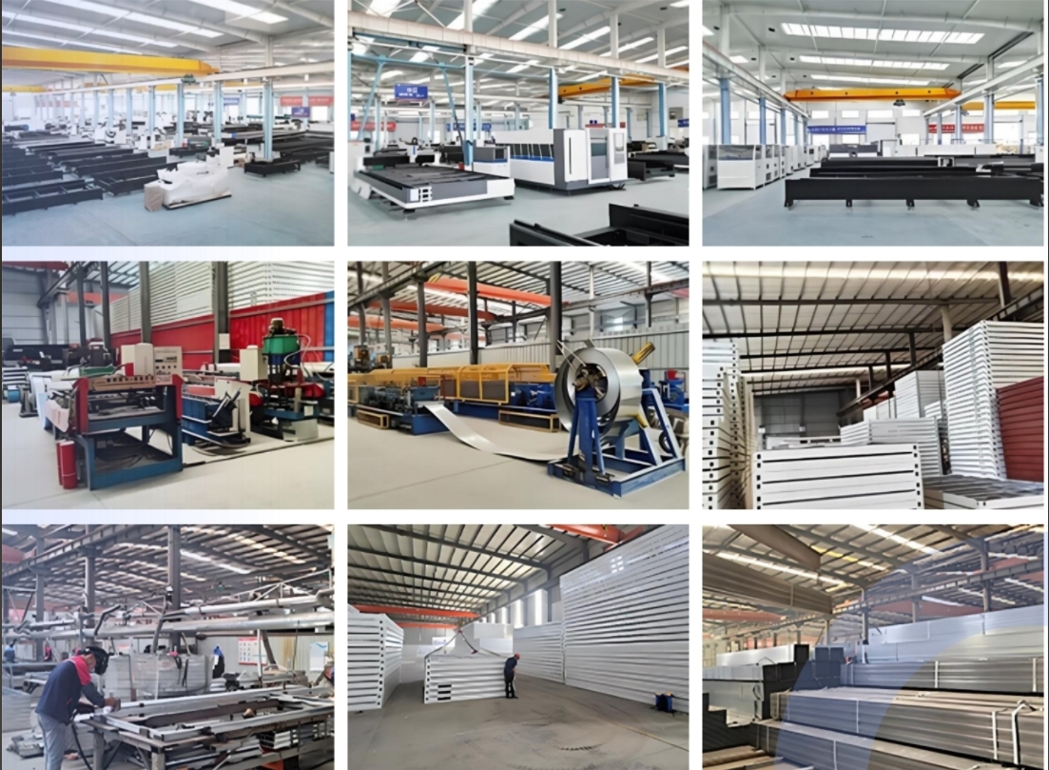Product Description
Detailed Specification of 20Ft Expandable Container House
Basic Feature | External dimension (mm) | L5900*W6300*H2480mm | |||
| Internal dimension (mm) | L5460*W6140*H2240mm | ||||
| Folding State (mm) | L5900*W2200*H2480mm | ||||
| Weight(kgs) | 2800KGS | ||||
| Unit type | 1 Living Room | ||||
| Number of occupants | 2~4 | ||||
| Power consumption | 12KW | ||||
| Land occupation area: | 37㎡ | ||||
| Top | External Roof Panel | t50mm, EPS color steel plate+corrugated veneer t0.4mm | |||
| Internal Ceiling | Ceiling panel model 200 | ||||
| Wall Panel | Side wall, front and back wall | t65mm EPS color steel plate | |||
| Inner partition panel | t50mm EPS color steel plate | ||||
| Floor | Main frame | Fireproof cement fiber floor (18mm thick) | |||
| Two wings | Bamboo plywood (18mm thick) | ||||
| Door & Window | Plastic steel push-pull window | 920*920mm | |||
| Steel door | 840*2030mm | ||||
